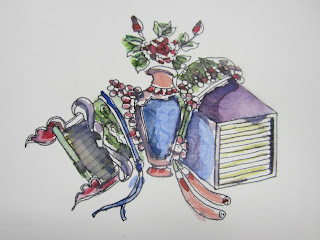An academic visit to Malacca was organised during project 10. The project aimed to train our visual observations and do visual records such as sketching when we are doing a site analysis.
Malacca is my hometown and I felt excited and happy during the trip heading to Malacca. We were arranged to sit in three buses based on our gender. That's the reason I could not get the chance to sit and talk to my friends. Hence, I ended up sitting with a famous Malay guy called Boboi. I had already known him because he was my group member.
However, it was fun sitting with all the Malay friends.They were fun and we had had lots of jokes about our lecturers and study life at USM. Furthermore, the ride to Malacca took nearly 11 hours. I had never had such a long ride to Malacca. However, it may due to the safety of the students. We stopped at three resting stations during the journey.
The first day in Malacca was to visit all sorts of museums available in the World Heritage Zone of Malacca such as the Stadhuys Complex, Stamp Museum, A'Famosa fortress and St's Paul Hill Church. It was fun learning and lookng at so many artifacts and the Dutch houses which were built during the colonisation of the Dutch. Moreover, we went to the astronomy center located in Tanjung Bidara. At night, the officer was giving a talk on how to identify and recognise direction and stars at the balcony of the building. To me, it was a new and nice experience to me to listen to a talk with friends at balcony at night.
A' Famosa Fortress
Stadhuys Complex
The second day. We were brought to the Dataran Shopping mall to buy some souvenirs or shop for somethings we need. Besides, I led my friends to a tourists-must visit destination in Malacca- Jonker Street where they can taste the local delicacy, food and see Baba-Nyonya culture. Next, we also had the chance to get on the Menara Taming Sari which has a height of 100 meters. The tower offered us the bird eyes' view of Malacca city and I found that Malacca was truly a beautiful place.
Then, it is river cruising time. The night scenario along the Malacca river was damn attracting and wonderful. I can see the night life of Malacca city- harmonious, quite and warm. The spotlights with different colours have lighten up the Malacca river where we can see bridges, cafe, houses and some beautiful scenarios along the river.
Bridge with colourful spotlights
On the last day, we visited the Malacca Furniture House and Malay traditional house before departing to USM. To me, it was a joyful and memorable trip to me.
Malay House- Rumah Md. Natar
Thanks to the efforts and commitment of the lecturers.
Best regards,
Low Chun Fatt
110647
Quantity Surveying



















































