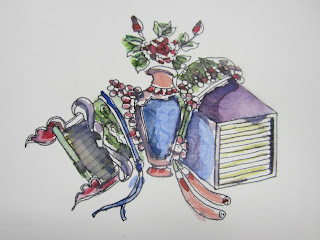Project 7 was the first project work tha of a building required us to work in a team with students from different disciplines to produce a site analysis on the GTWH buildings in the core and buffer zone of George Town.
First, we would have to decide the heritage buildings that we were gonna visit and we went to George Town by bus. I was happy that most of the teamates were commited and went to do the site analysis together.
The heritage buildings that we conducted site analysis were Yeng Keng Hotel, Penaga Hotel and Cheong Fatt Tze's mansion. We collected data from various aspects such as the architectual, drainage system, materials, ornaments and vegetation of the heritage buildings. We took photos, getting the brochures and also jot down any necessary information to us.
Unfortunately, we could not conduct a thorough analysis on Penaga hotel because we did not get any previous permission before visiting the building. Moreover, we had to pay to visit the blue mansion and we were not allowed to take any photos in the mansion. That made our site analysis difficult.
Penaga Hotel
Yeng Keng Hotel
Cheong Fatt Tze's Mansion
Next. we had to produce a graphic presentation of a size of 4 A1 mounting boards with the data we collected. We distributed the jobs based on the expertise of each member. Some members were good at painting, part of them is at drawing and so on. Hence we could produce a higher quality work efficiently and at the same time we could learned from each other. It was fun doing the boards although we had to stay at the studio until very late. I think it's worth it because I learned lots of things from each member.
The pictures below are some of the artwork/ornaments/interior spaces we produced:
Ornaments
Interior Design
Ornaments
Ornaments
Ornaments
Ornaments
Ornaments
Ornaments
Ornaments
Ornaments
Finally, the presentation board of 4A1 size is completed:
Our graphic presentation board
Feedback from lecturers:
I learned the ways to produce an integrated graphic presentation board after listening the heed from the lecturers, especially Mr. Roslan. Most of our presentation boards were lack of site analysis data due to some reasons. In order to produce an integration work, we must plan and coordinate every aspects of the data and photos. For example, the coordination of the background colour, the size of the words, the perspective view of the buildings and other information as well.
Thanks.
Low Chun Fatt
110637
Quantity Surveying














No comments:
Post a Comment